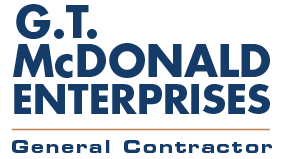






Project Description: Multi-Use Project
(Parking, Retail/Hospitality & Residential)
Architect: Herzog de Meuron
Total Building Area: 229,500 sf
Completed: November 2009
Penthouse Space: 5,700 sf
5th Floor Program: 2,300 sf
1st Floor Retail: 16,200 sf
Parking Spaces: 263
Completed: November 2009

1111 is a revolutionary integrated project that will offer an entirely new context for retail, residential, dining and parking experiences on Lincoln Road, Miami Beach’s premier pedestrian promenade.

Envisioned by developer Robert Wennett and designed by world renowned architects Herzog & de Meuron, 1111 will debut in 2009 as an ever-evolving building within an ever-evolving city.

The project involves construction of a seven-level Car Park which includes a shell and ground-level retail area, as well as site work in and around the entire project.
